search here ...
Visual clarity. Strategic numbers. Smarter decisions.
Smart decisions start with clear data. That’s why this pillar combines our most powerful technical tools: plans, real-time cost dashboards, automated calculations, and clean, organized documentation. These solutions give you the confidence to optimize budgets and move forward with precision. • Floor Plans • Sections & Elevations • Automated Material • Real Time Dashboard • Budget Optimization Report
![]() Make your layout speak — with accuracy and clarity
Make your layout speak — with accuracy and clarity
INTERIOR DESIGN FLOOR PLANS
Interior design floor plans are more than drawings — they’re communication tools. We design visually clear, full-color architectural plans that combine furniture layouts, exact measurements, and strategic labeling. Whether you’re explaining the concept to a client or handing it off to a contractor, your floor plan will be easy to understand and ready to build from.
You’ll receive:
- A clean PDF with furniture layout and dimensions
- A DWG file ready for technical use
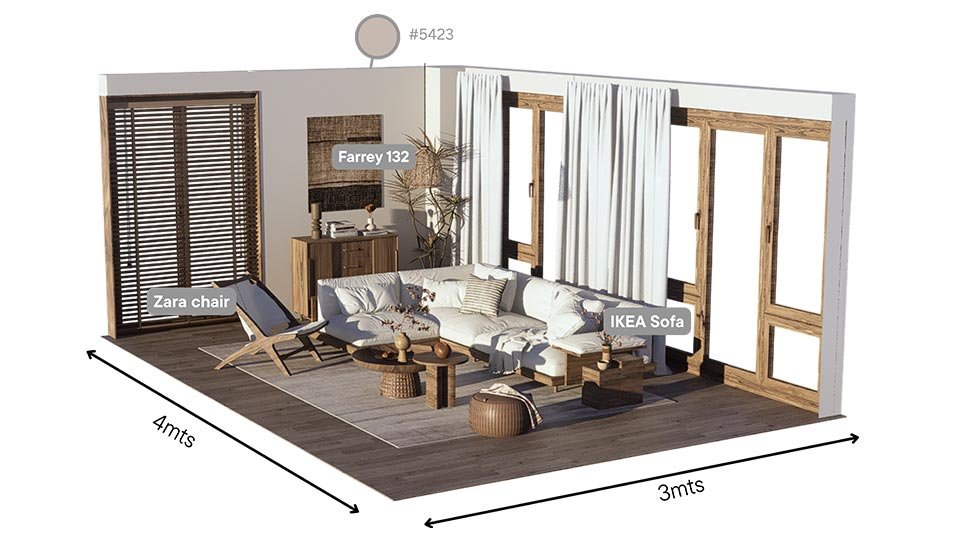
![]() Reveal the depth. Avoid the guesswork.
Reveal the depth. Avoid the guesswork.
SECTIONS & ELEVATIONS
To build it right, they need to see it clearly. We produce side views that show materials, heights, and finishing details in a structured, easy-to-follow format. These visuals bridge the gap between concept and construction, helping avoid costly mistakes.
You’ll receive:
- 2–4 detailed PDFs with annotated sections and elevations
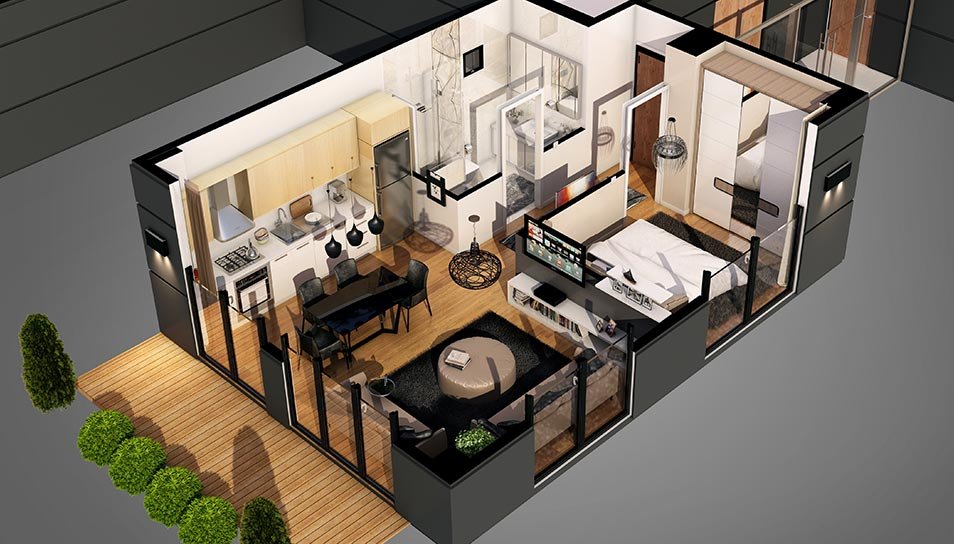
![]() Know what you need — without overspending.
Know what you need — without overspending.
AUTOMATED MATERIAL TAKEOFF
We extract material quantities directly from your model using smart tools, eliminating guesswork and manual labor. From floors to paint to drywall — everything is calculated with precision so your project stays efficient and cost-effective.
You’ll receive:
- Excel/CSV file with square meters by material type
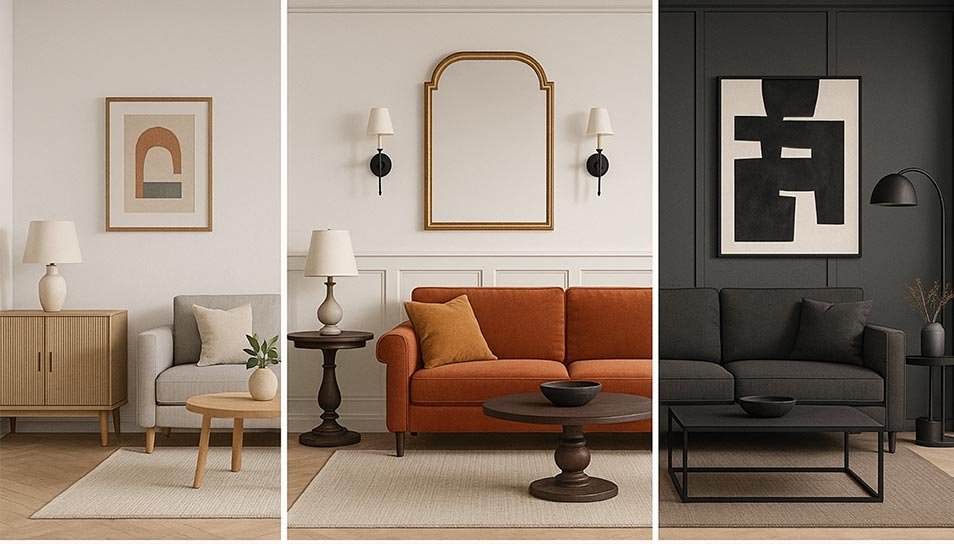
![]() Live updates. Smarter decisions. Zero surprises.
Live updates. Smarter decisions. Zero surprises.
REAL-TIME COST DASHBOARD
Connect your project data to a dynamic dashboard built in Google Data Studio. We link quantities and prices to show you real-time costs by category, room, or material — all visualized and shareable with your client or team.
You’ll receive:
- 24/7 access to an interactive online dashboard
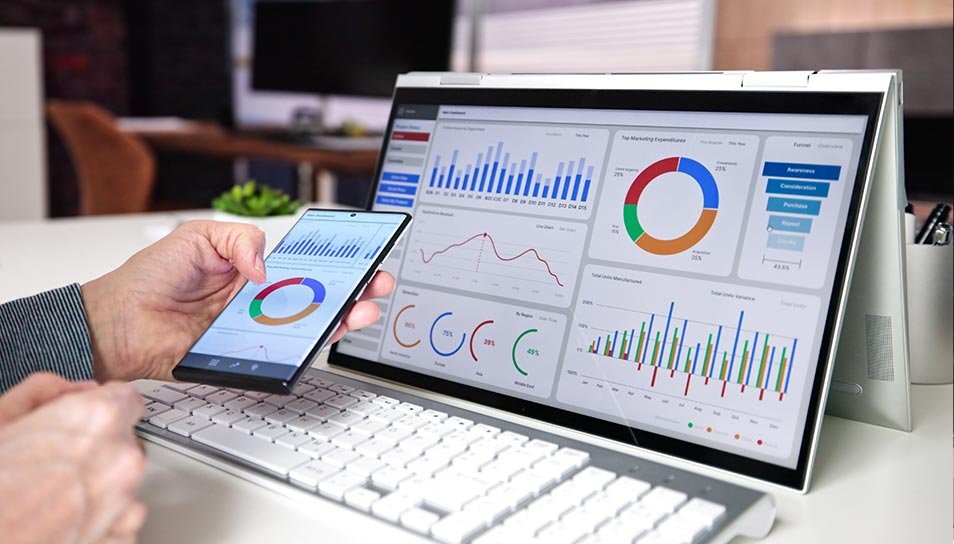
![]() Cut costs. Keep quality. Win trust
Cut costs. Keep quality. Win trust
BUDGET OPTIMIZATION REPORT
We analyze your current design and material use to find smart savings — without compromising function or aesthetics. With a short, sharp report, we help you save 5–15% and make decisions based on data, not guesswork.
You’ll receive:
- 2–3 page PDF with insights, savings, and actionable changes
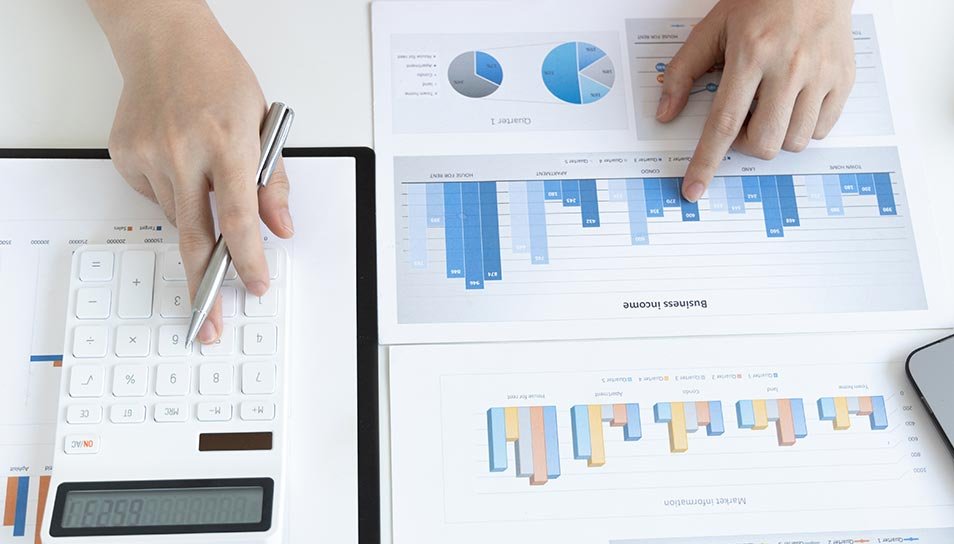

We turn technical complexity into visual clarity. Our files don’t just contain information — they deliver insight, efficiency, and control. Because great design isn’t improvised — it’s planned, documented, and executed with strategy.
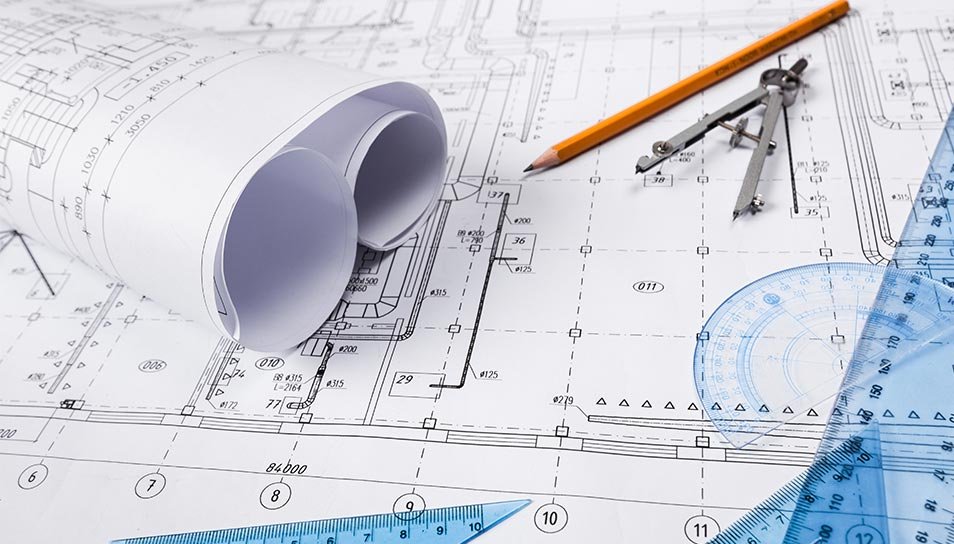
We design spaces that look good — but morWe turn technical complexity into visual clarity. Our files don’t just contain information — they deliver insight, efficiency, and control. Because great design isn’t improvised — it’s planned, documented, and executed with strategy.

We turn technical complexity into visual clarity. Our files don’t just contain information — they deliver insight, efficiency, and control. Because great design isn’t improvised — it’s planned, documented, and executed with strategy.

We turn technical complexity into visual clarity. Our files don’t just contain information — they deliver insight, efficiency, and control. Because great design isn’t improvised — it’s planned, documented, and executed with strategy.
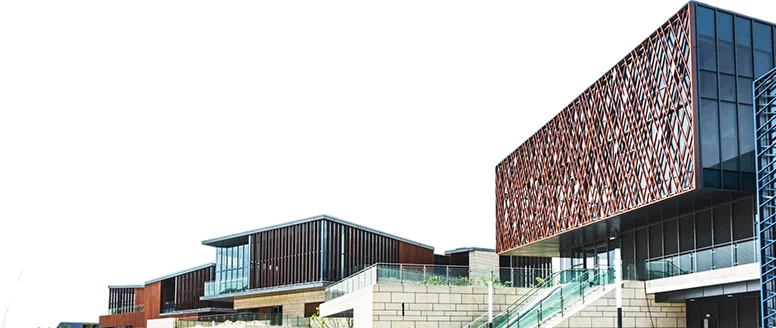

©2025 All Rights Reserved.

